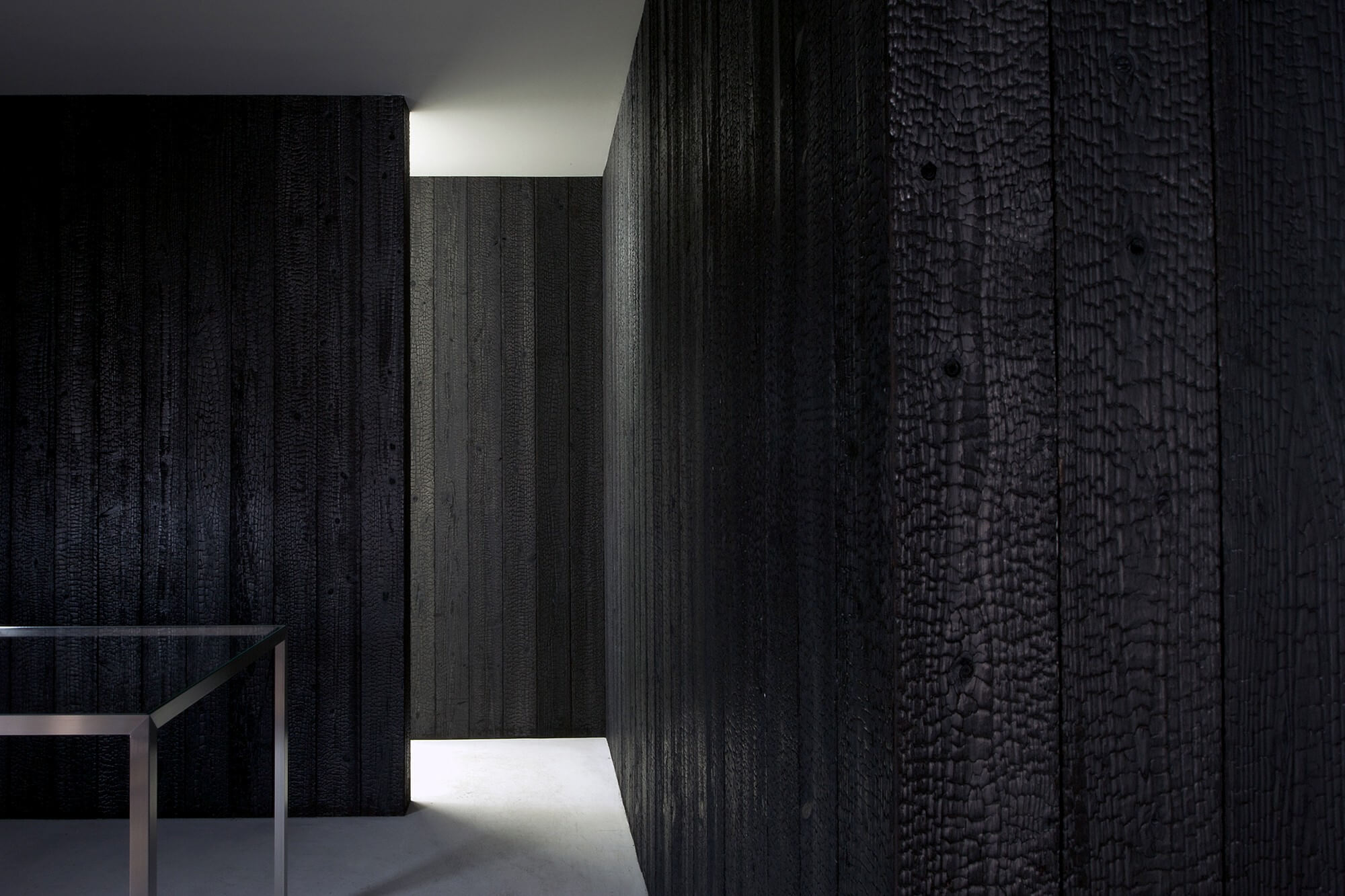
Unagi
水郷・柳川市にて創業100年の伝統ある鰻卸店の改修計画。増改築を繰り返したことにより生じたフロアレベル差を生かした。内外壁は杉板を炎で炙り炭化させた焼杉で覆い空間を構成した。これは鰻職人が激しい炎で一匹一匹手焼きする際に欠かせない炭に由来する。
Reconstructing project of a traditional eel store established over 100 years ago in Yanagawa-city. This form is led by many restriction such as floor level gap by iterating reconstruction. Heavily burnt and carbonized cedar board on outside and inside wall, this is because of charcoals the artisans have used to grill eels for a long long time.
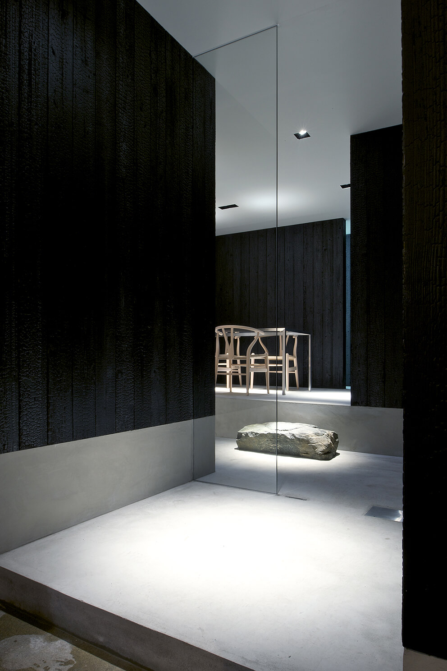
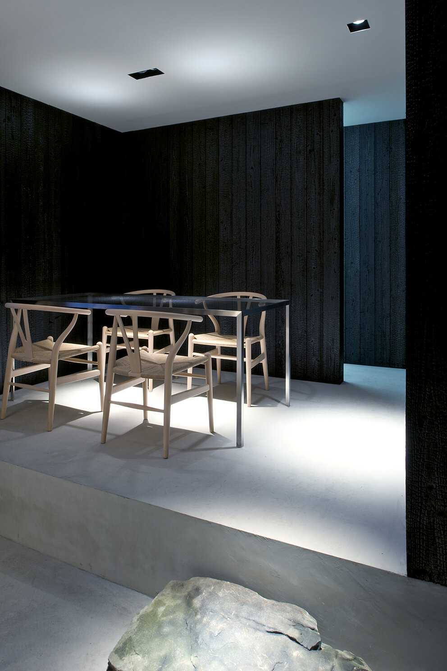
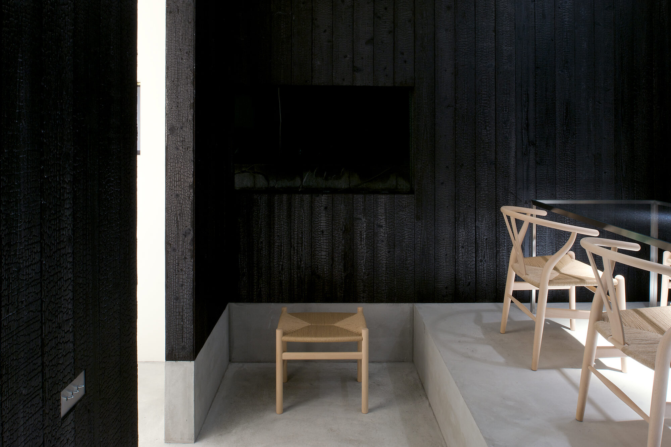
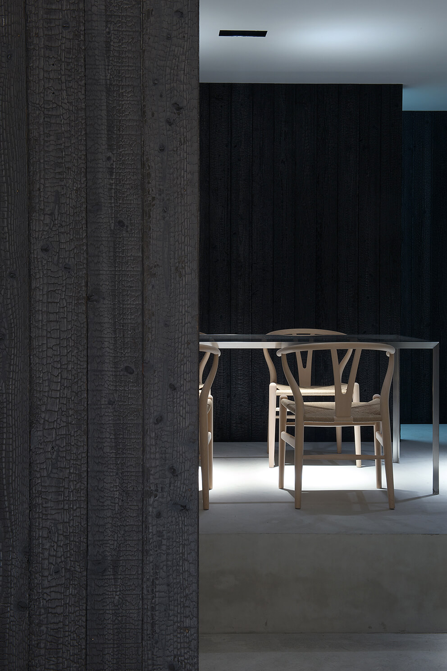
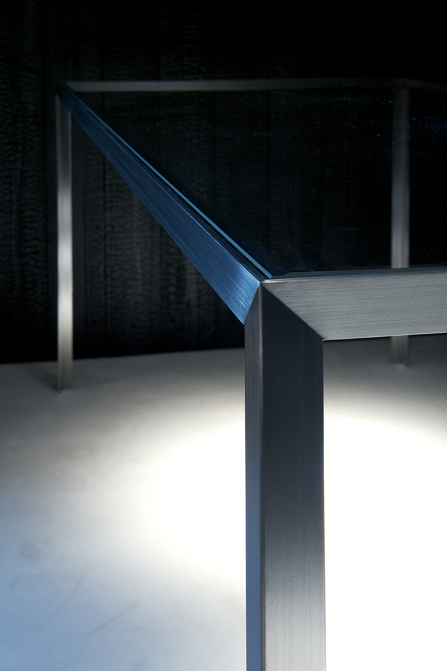
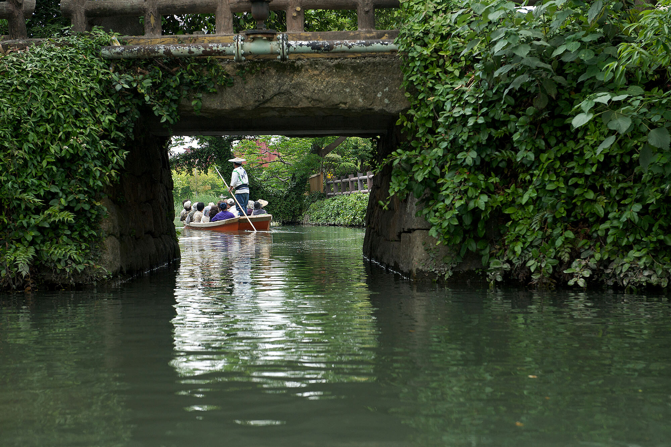
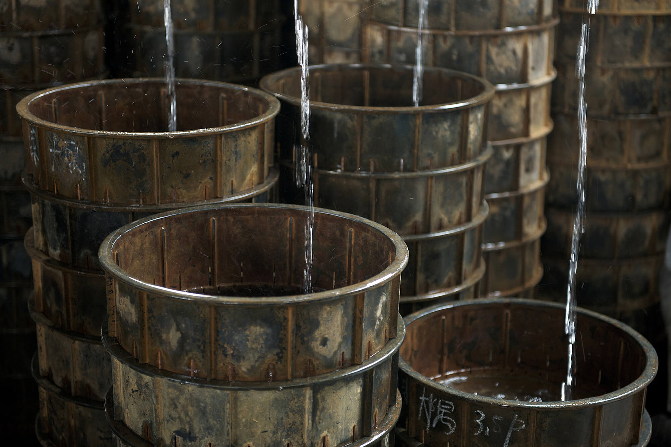
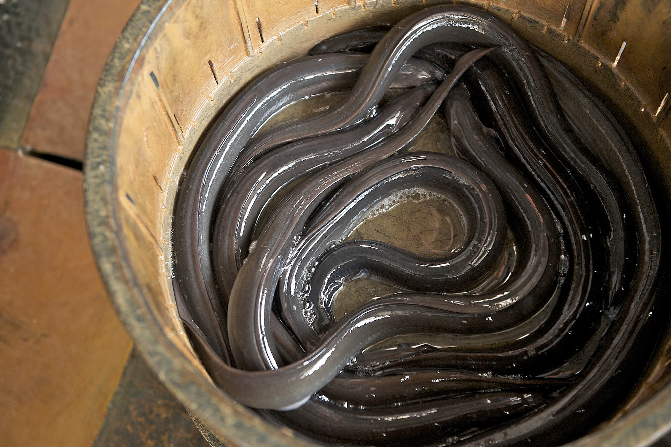
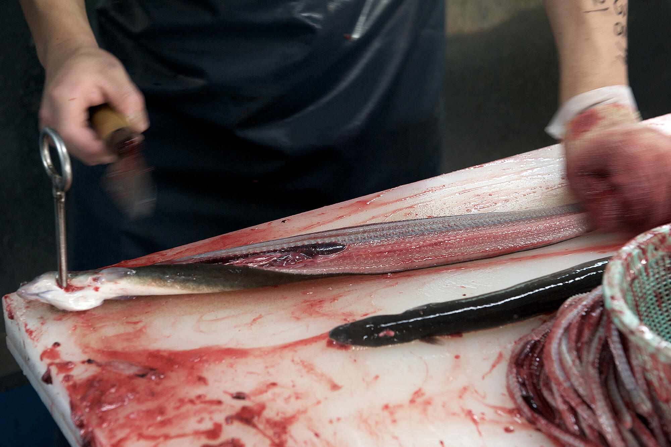
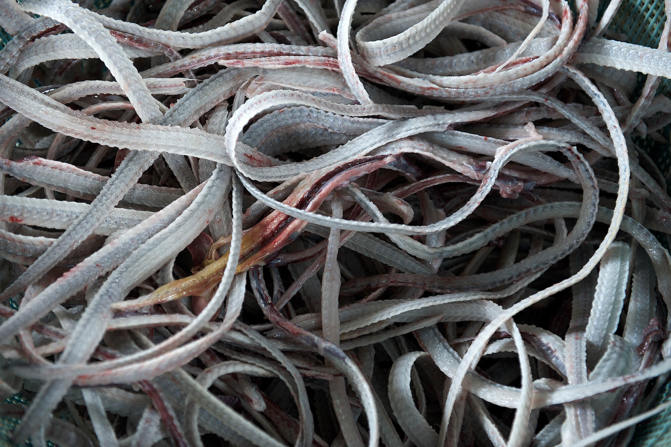
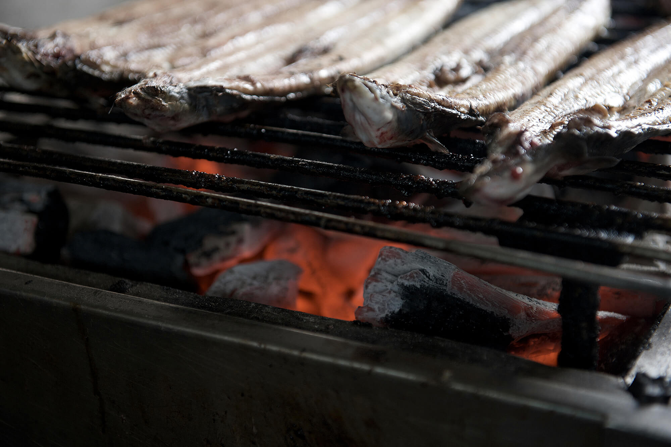
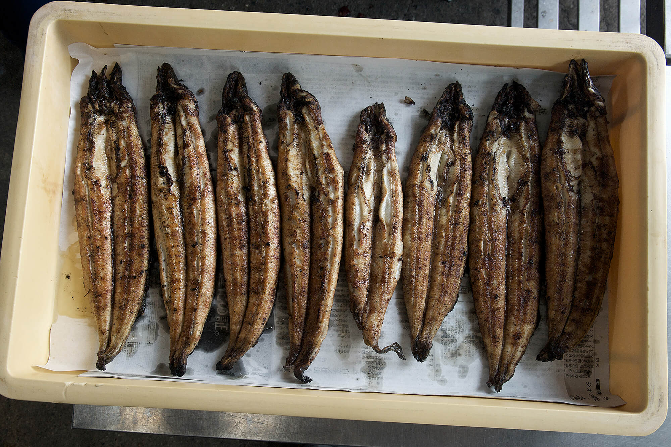
【Unagi】
設計 : SHIMOKAWA
写真 : 早川康司
所在地 : 福岡県
計画種別 : 内装設計
用途 : 鰻卸店
施工面積 : 33.31㎡
掲載誌
『Detail in Contemporary Retail Design』/ P.162~163 (Laurence King Publishers / イギリス)



