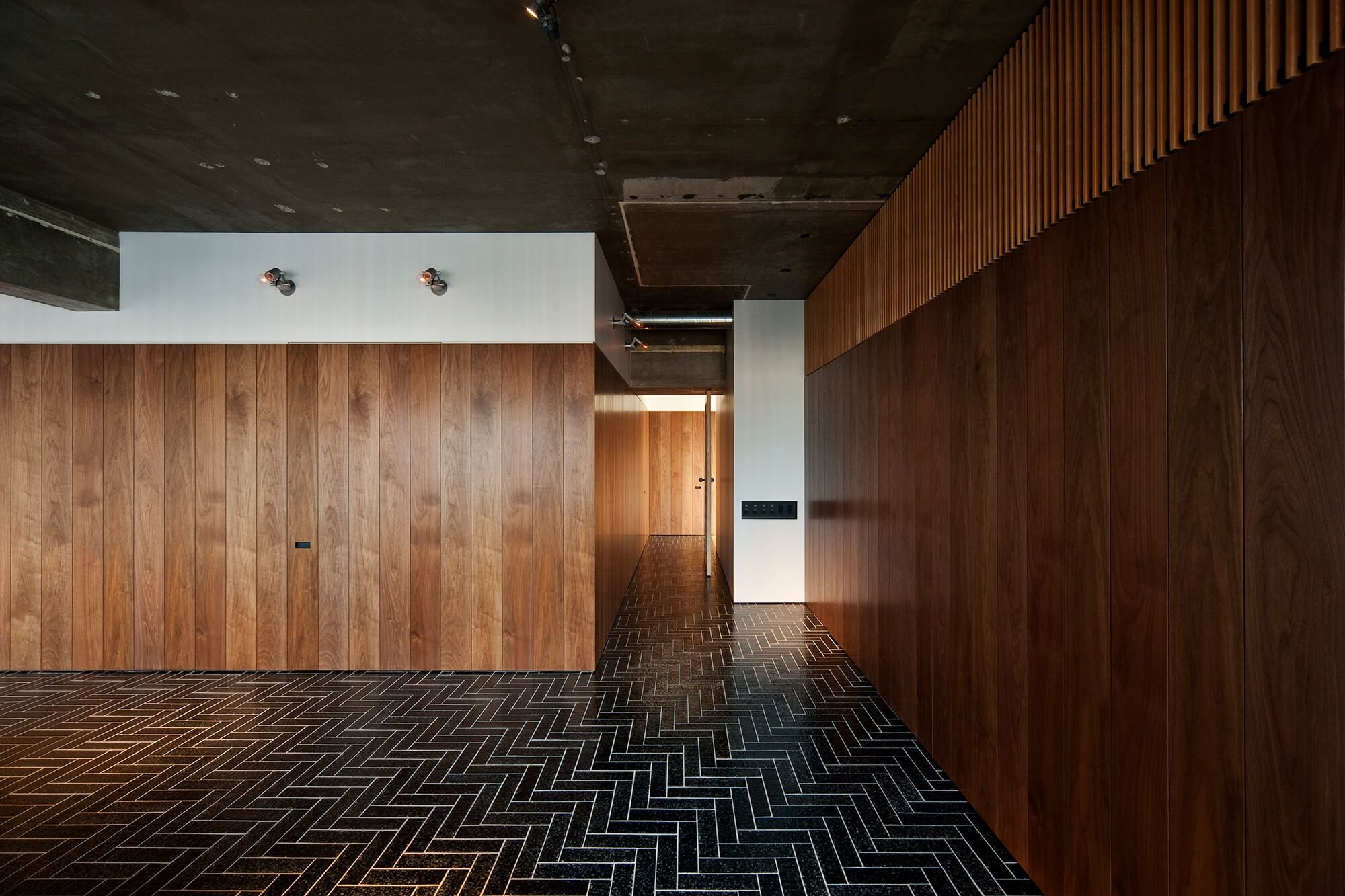
諏訪野町の家
終の住処となる集合住宅一室の改修計画。天井はコンクリートスラブを現し、それ以下を一新。二丁掛タイルは有田焼の窯元で製作。
Full renovation for one of the room of an old condo. The client, a couple who’s been living here for long time, were looking for the house they can enjoy the rest of their lives. Carefully selected materials and details to make their wish come true, and aimed for high-quality space. As to its ceiling, without touching up its original historical concrete slab, refurbished everything else. All those materials will be aged beautifully as time goes by, and will be attractive day by day.
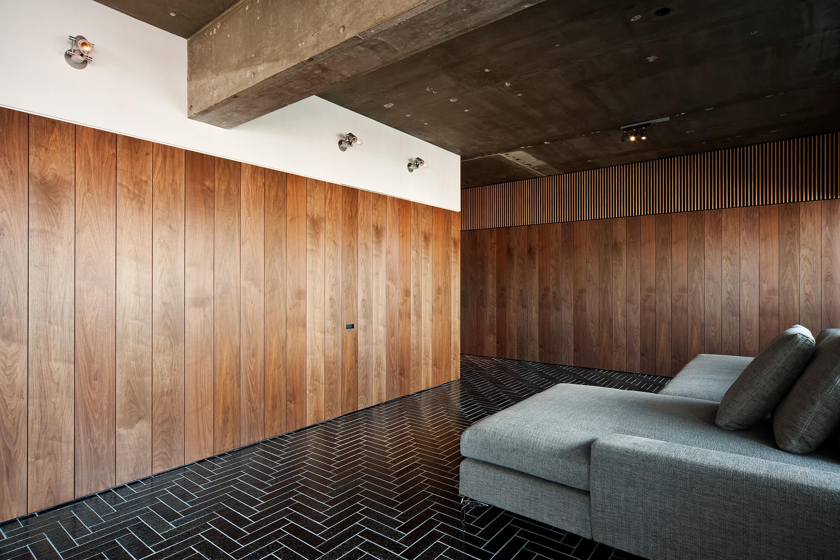
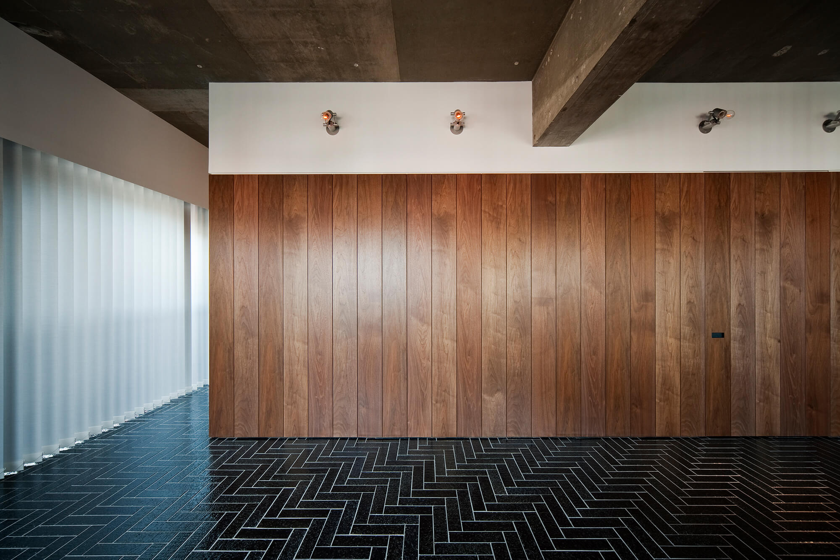
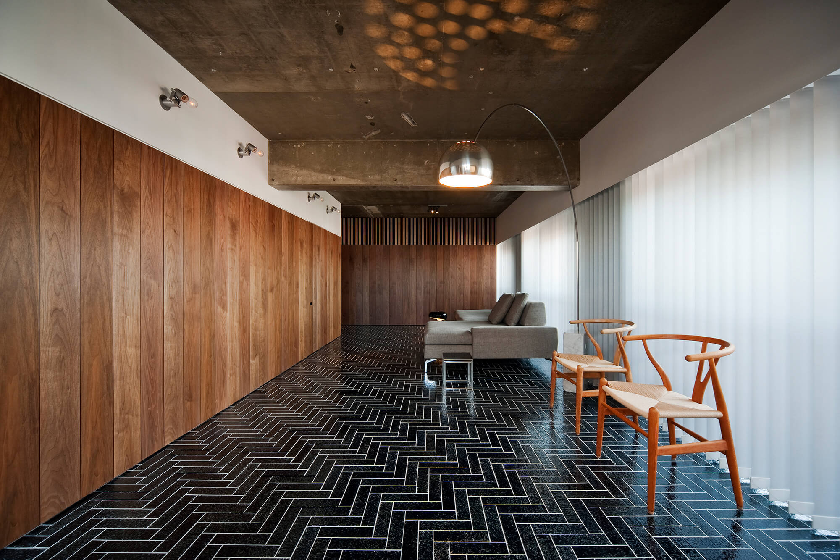
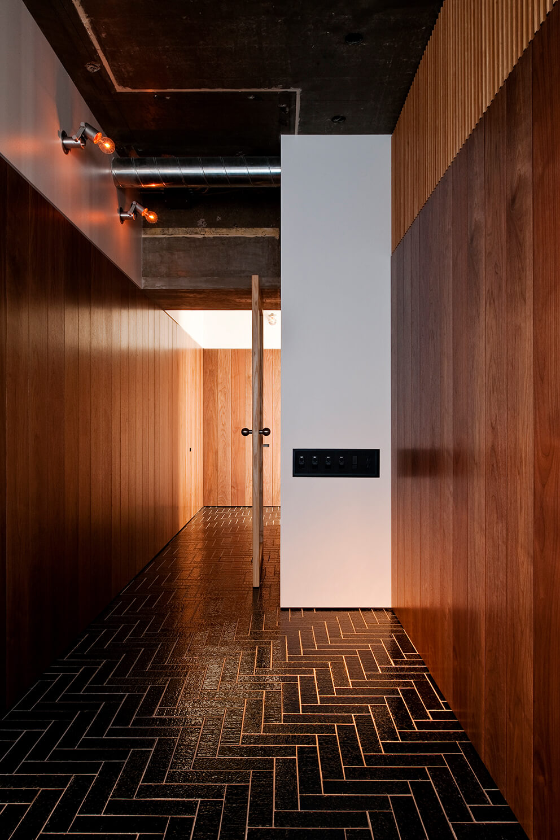
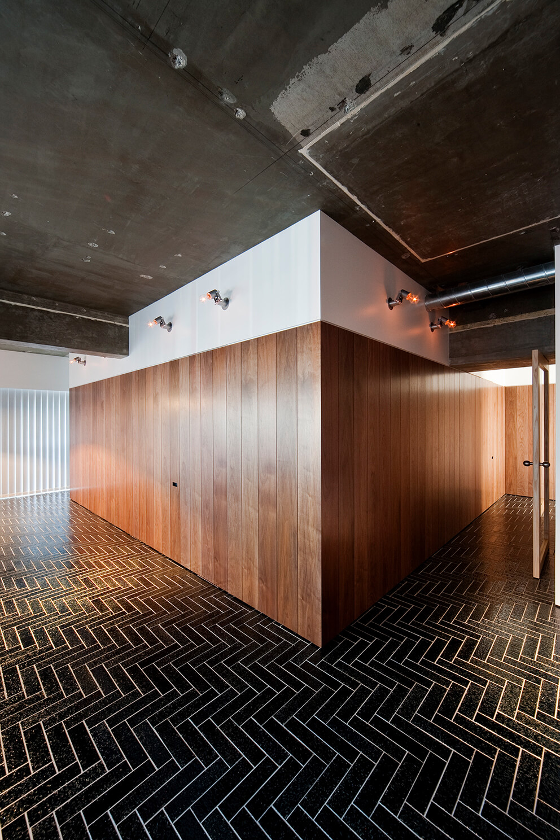
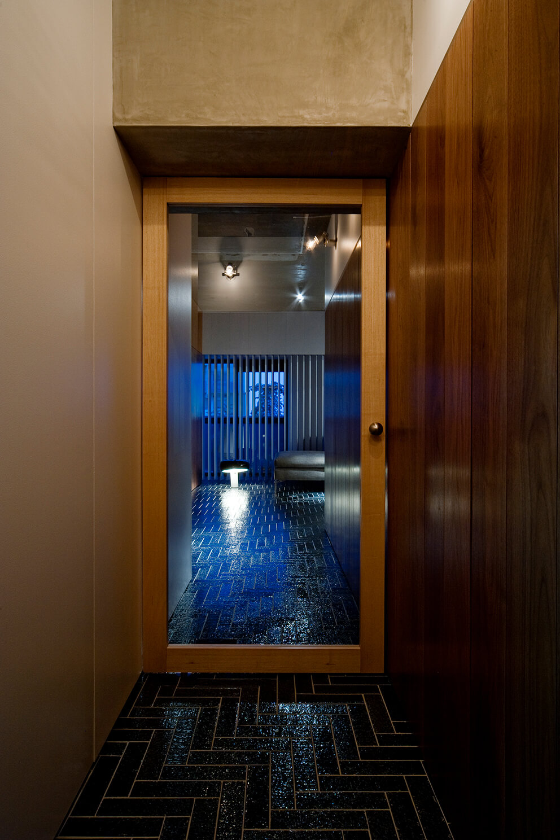
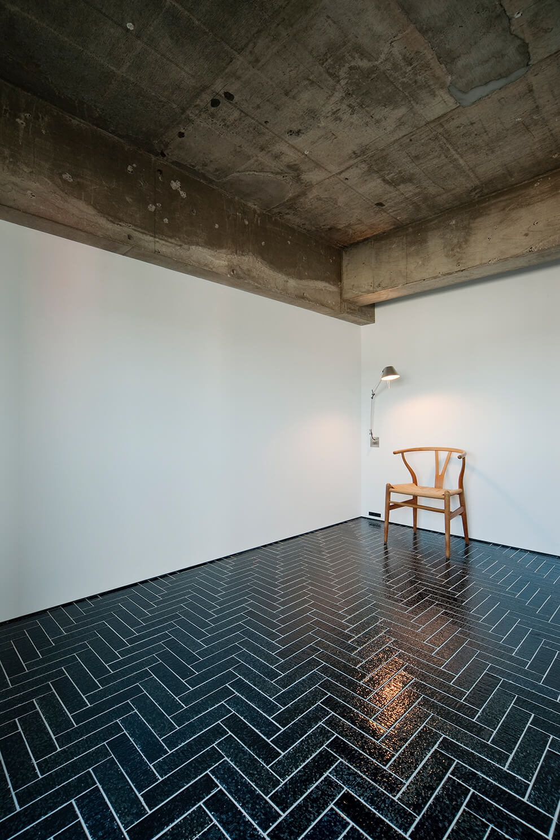
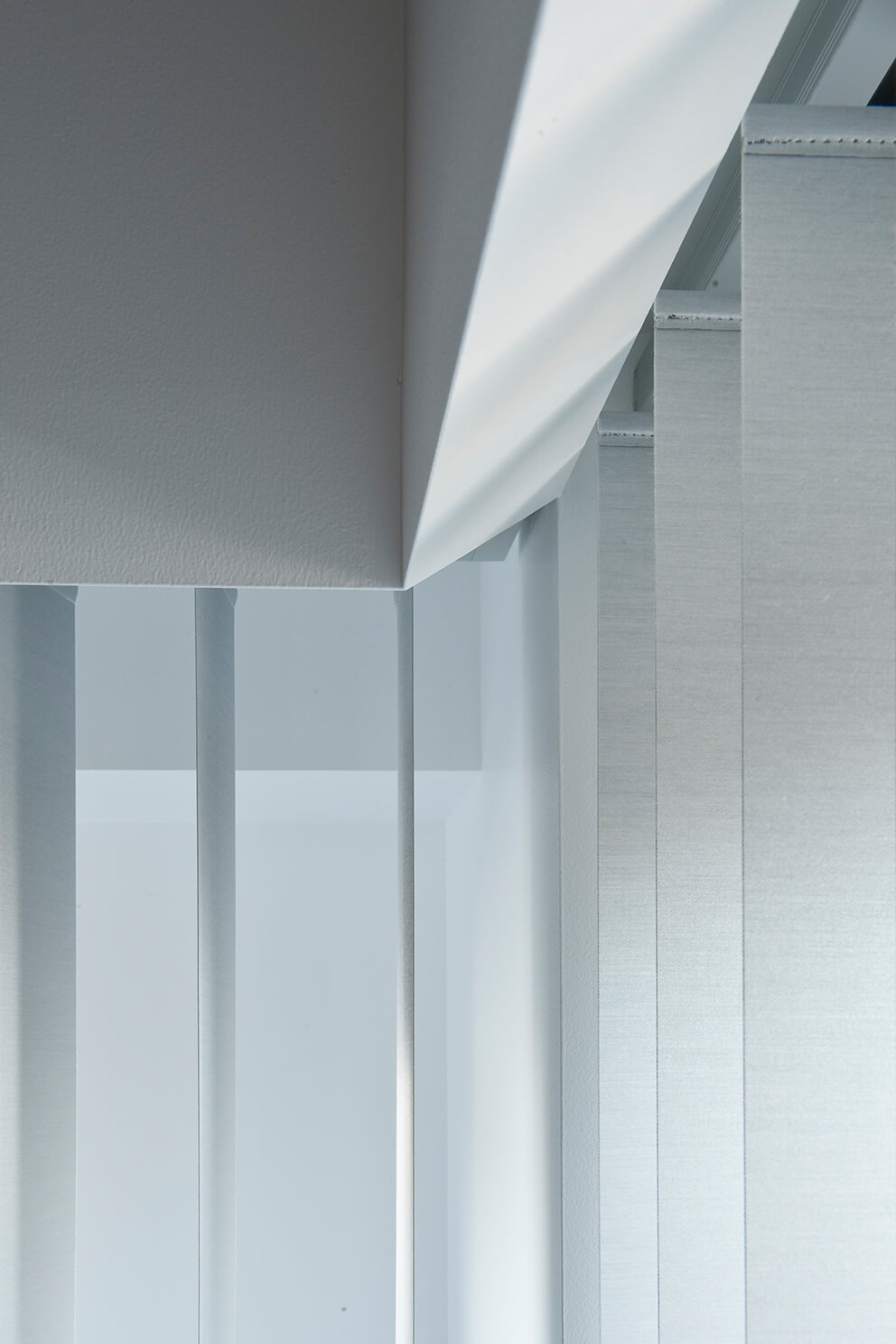
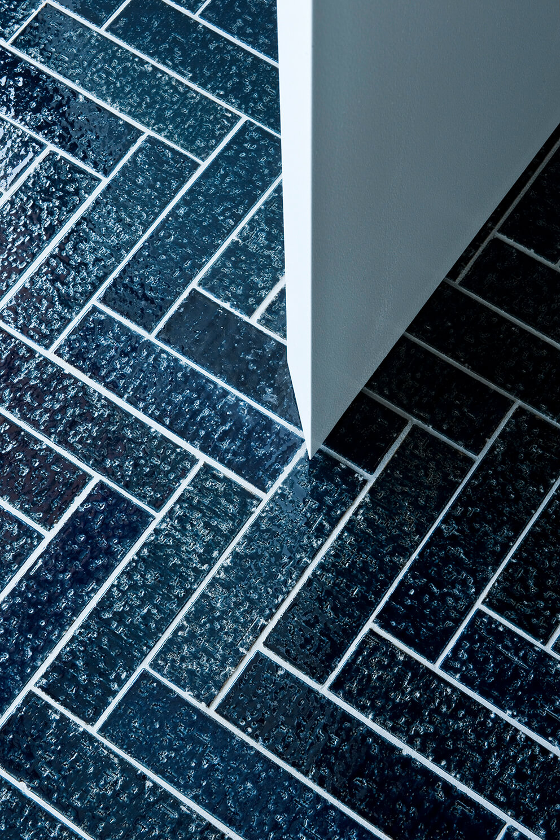
【諏訪野町の家】
設計 : SHIMOKAWA
写真 : 水崎浩志
所在地 : 福岡県
計画種別 : 内装設計
用途 : 専用住宅
施工面積 : 78.22㎡
設計期間 : 2010年8月~2011年3月
工事期間 : 2011年4月~2011年7月



