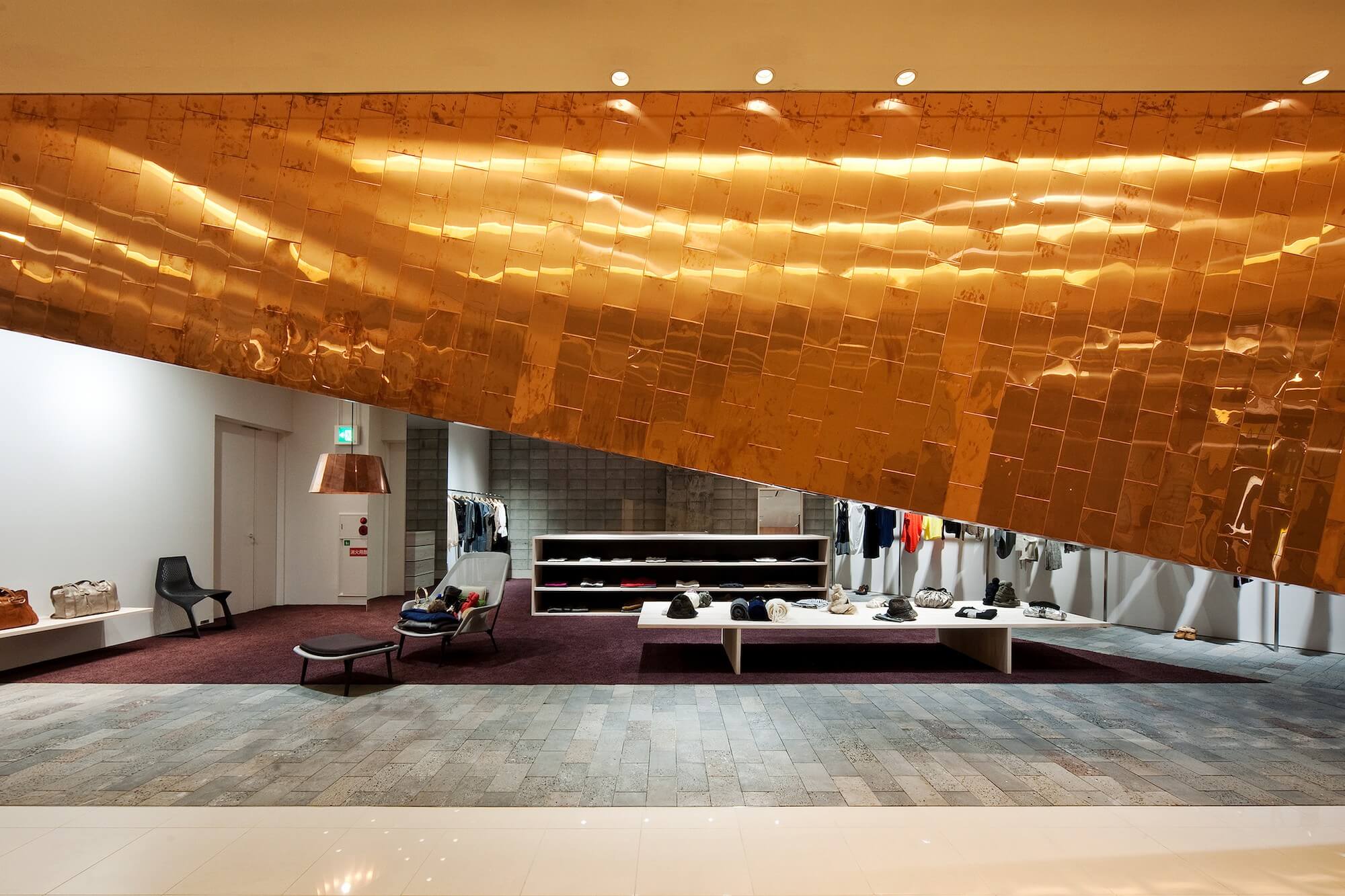
TRENT VIORO
商業施設のセレクトショップ。人を引き込む開放的なファサードと、丁寧に接客するため外部からの視線が気にならない閉鎖的な店内、という相反する要望を受けた。そこで、幅のある間口に対し、商業施設では必須である防炎垂壁の存在を消しながら対角の二点を必然的に結び、ある種フルオープンの特徴的なファサードをもちながら、包まれることを試みた。また、このファサードの傾斜は、共用廊下越しにあるエスカレーターの傾斜と交差し視覚的に特異なものとなる。そこには床の石と同寸の銅板が一枚一枚葺かれ、人々が手で触れる度に酸化・腐食することで光沢は徐々に鈍くなり、赤褐色から緑青へと銅ならではの変化をするであろう。また、これまで路面を中心に出店してきたショップのため、過去に倣い外部で使われる素材を多用することでショップイメージを強固にすること意識した。
Boutique in VIORO in Tenjin Fukuoka. Client make me two contrary requests, one is open facade in order to invite guests and another is closed interior not to be seen from outside. As a solution, We constructed the closed shop like wrapped up that has a wide opened facade with a hanging diagonal wall to the opposite angle that also meets fire department’s requirements in shopping mall. And this inclined facade wall crossing with elevator line made up a peculiar visual. The facade wall is covered with hundreds of copper sheets same size as the stone plates on the floor, Hundreds of copper sheets on the facade wall same size as the stone plates on the floor, gonna lose luster by touch of people who are interested in, and their color turns reddish-brown(It’s only copper and bronze) by oxidation and corroding as time goes by. By reason that TRENT has established shops on streets by this time, I intend to create their brand image by using materials such as copper, stones, concrete blocks and scaffold just like other TRENT shops been done.
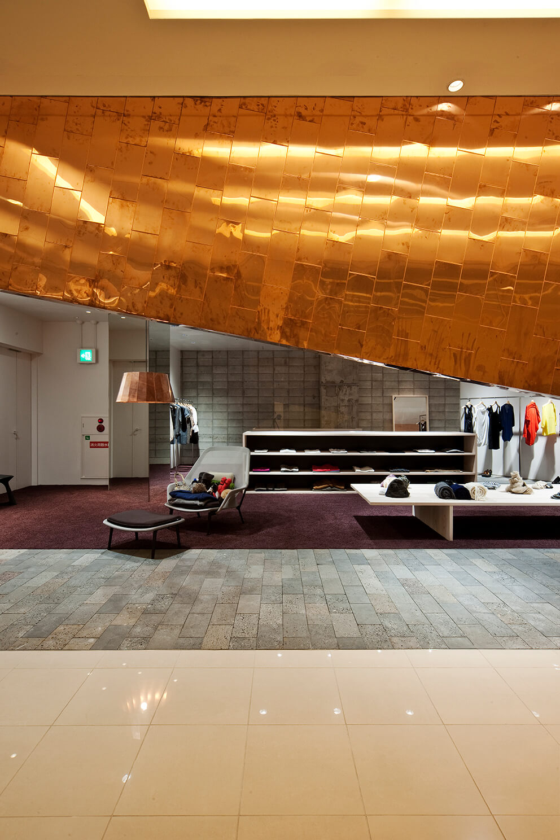
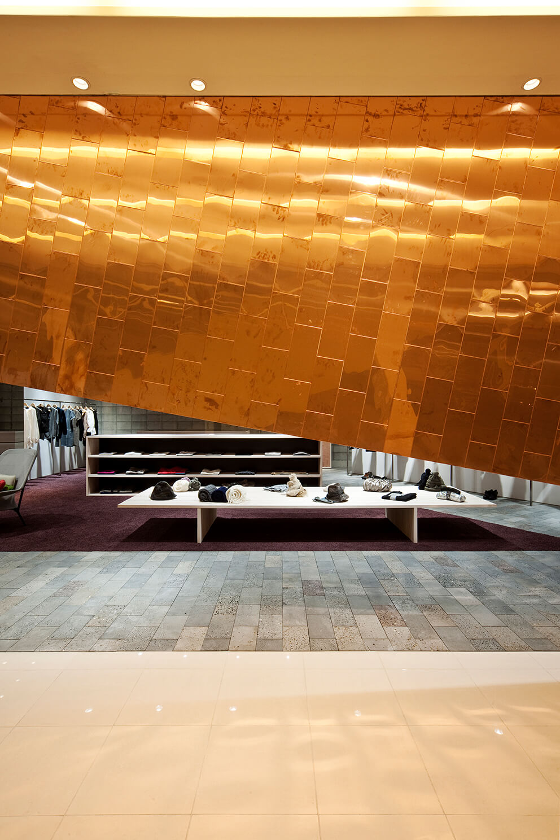
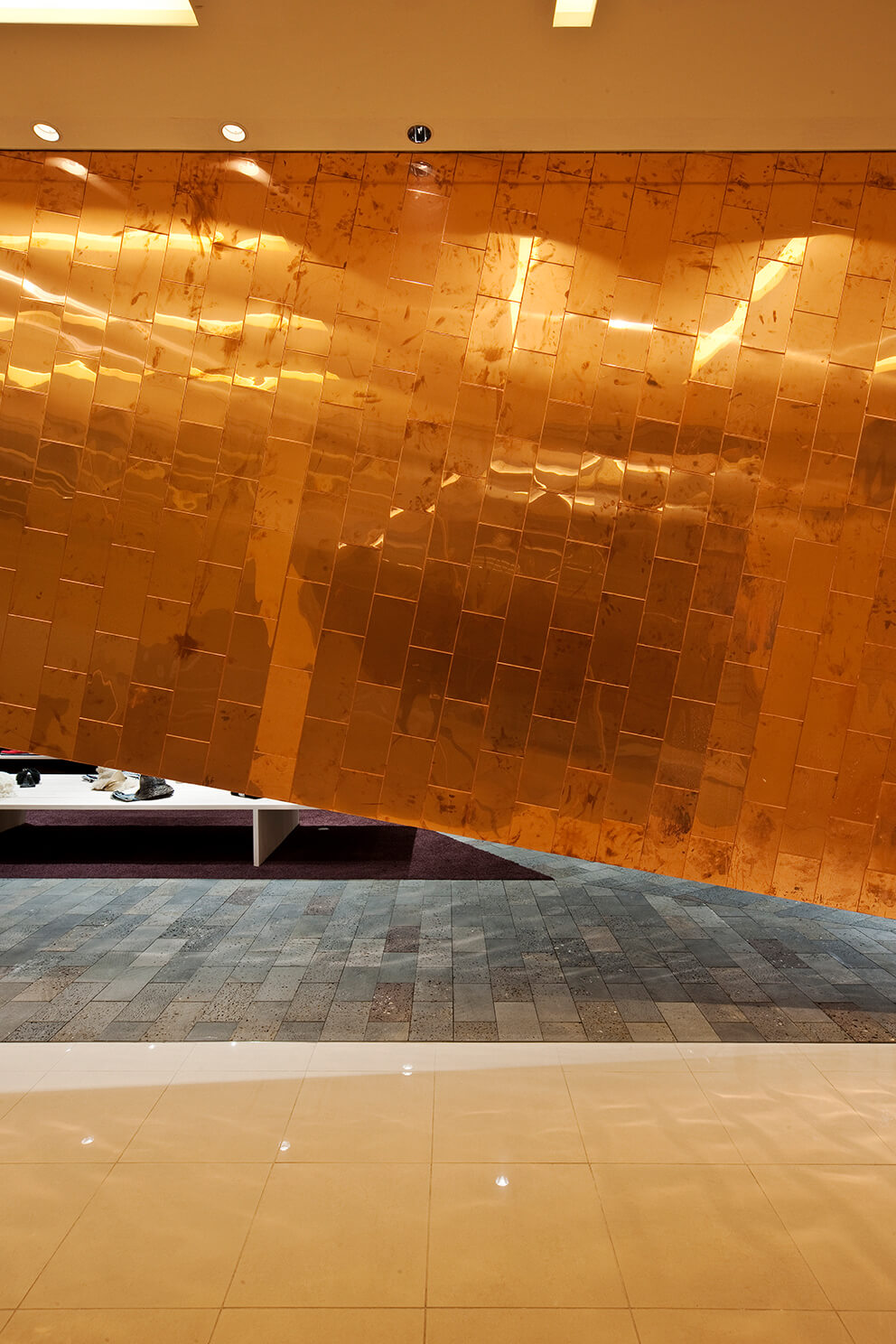
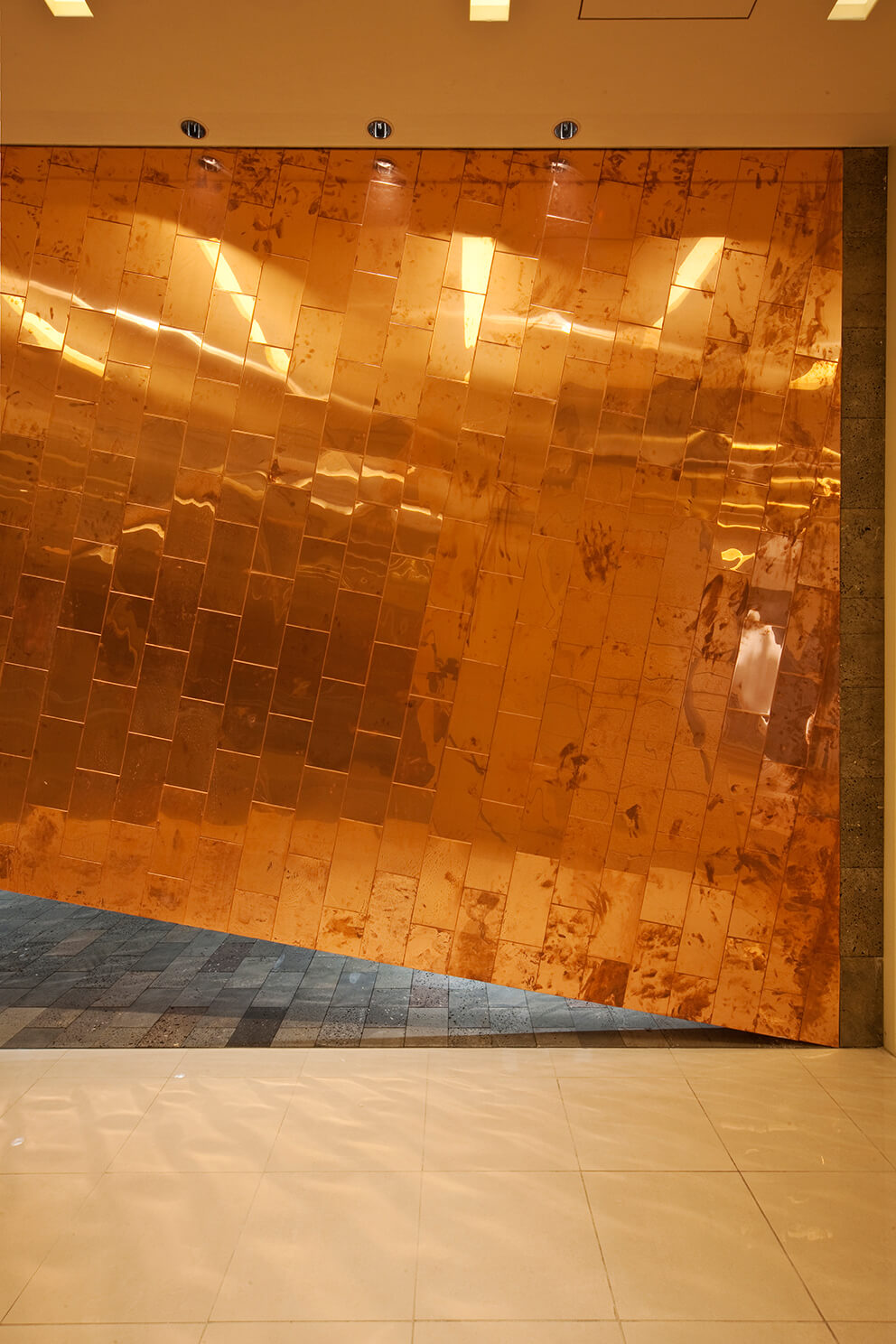
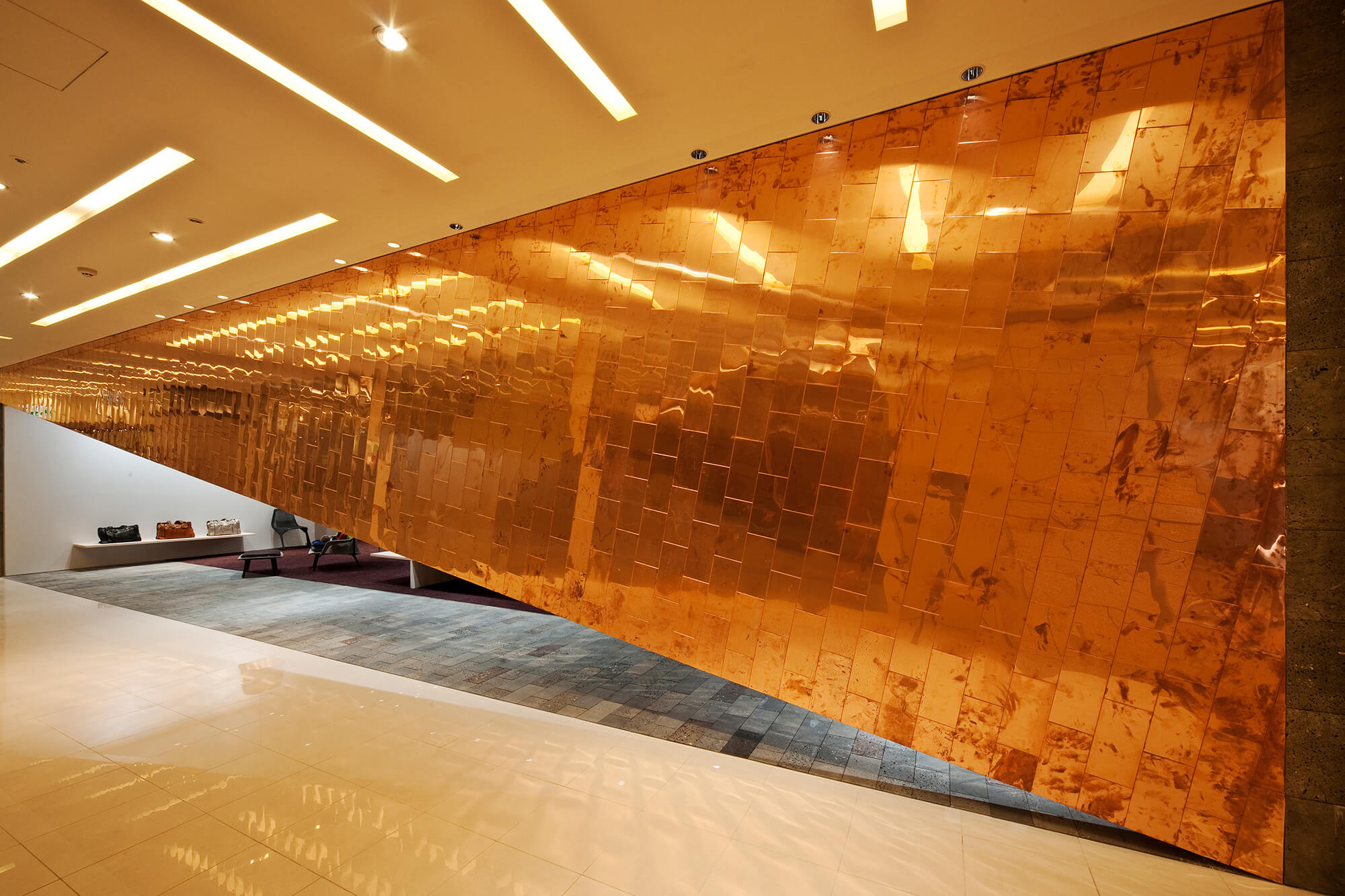
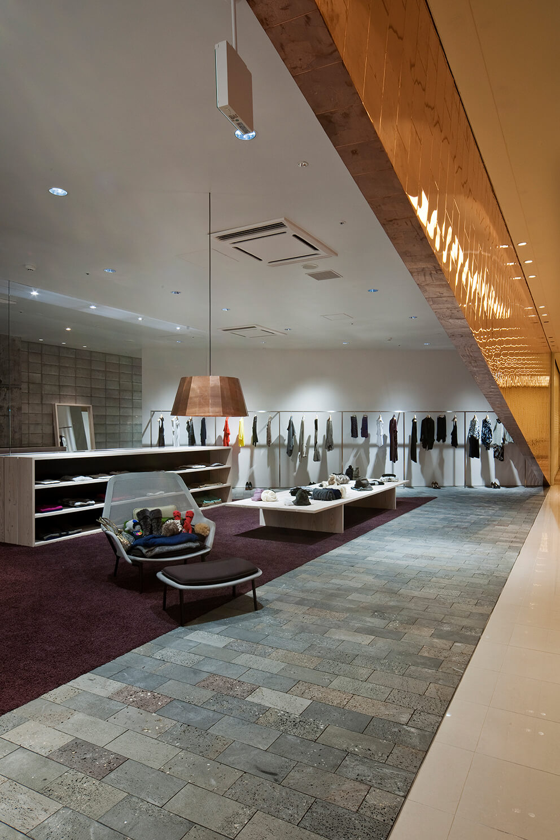
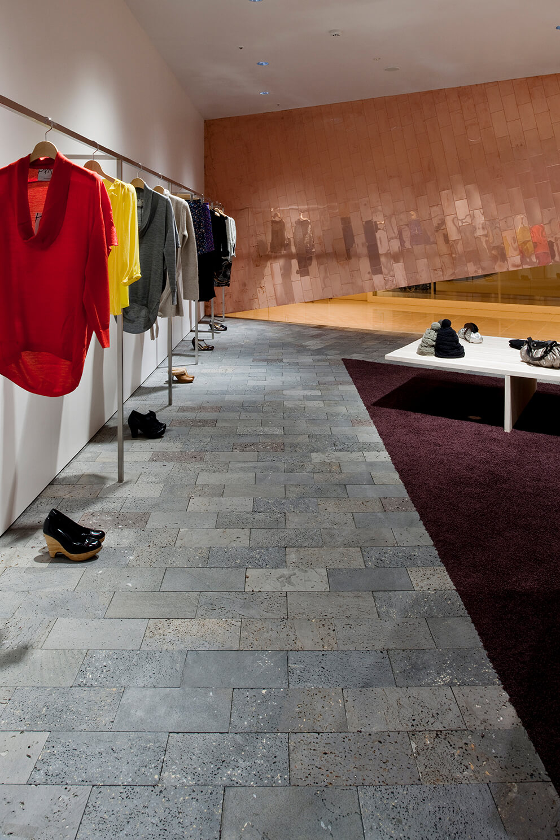
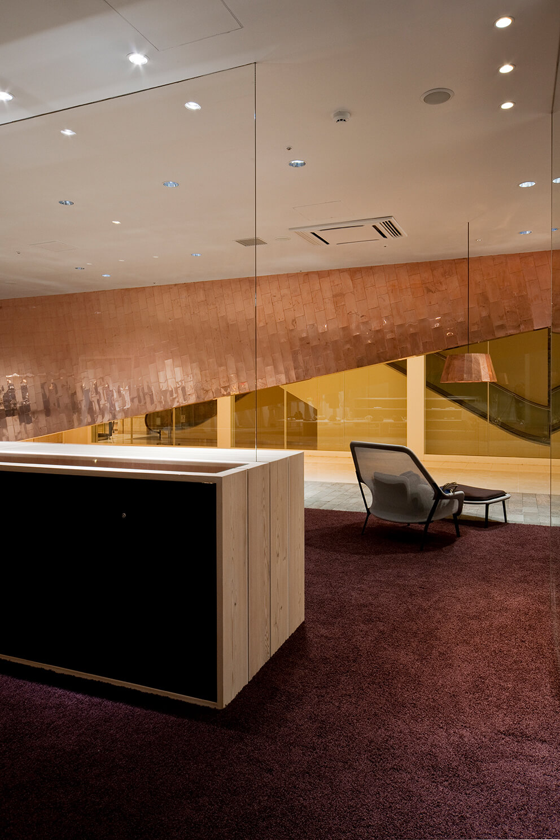
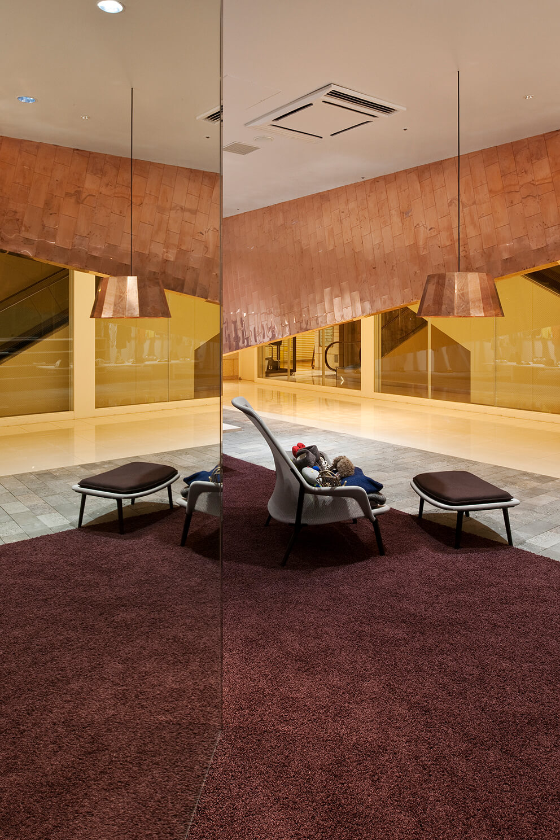
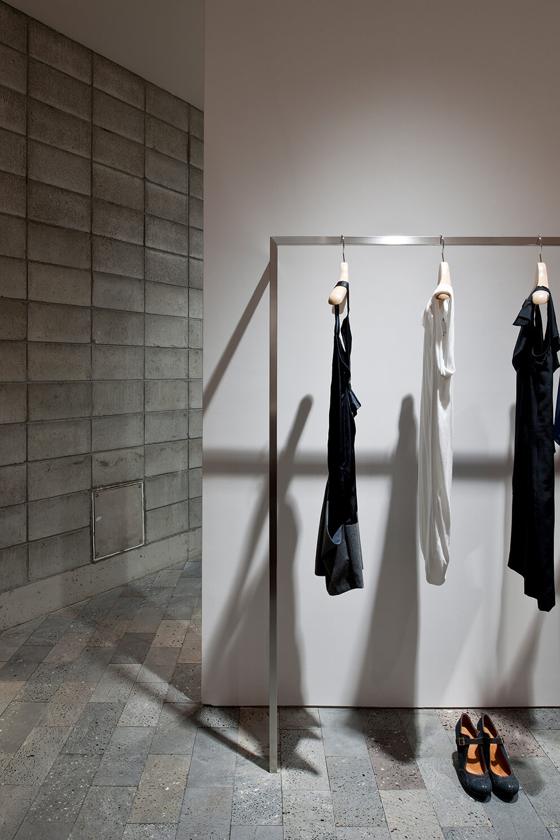
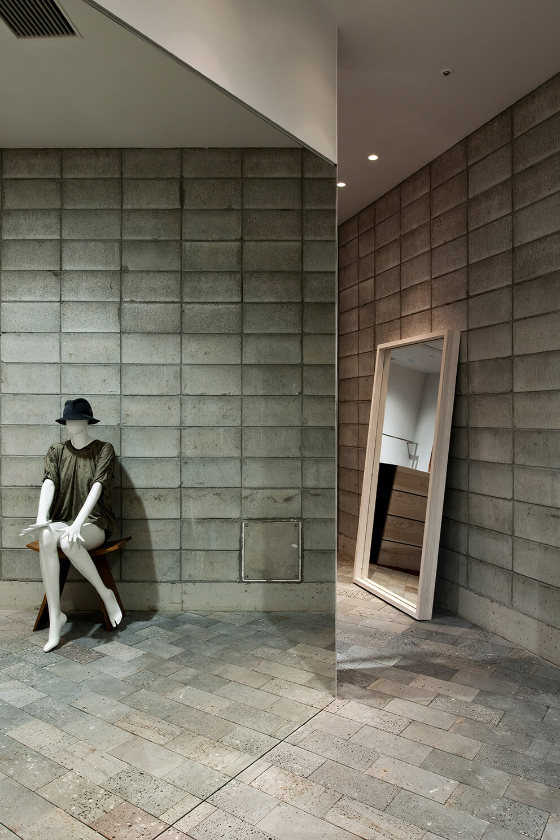
【TRENT VIORO】
設計 : TORU SHIMOKAWA architects
写真 : 水崎浩志
所在地 : 福岡県福岡市中央区天神2-10-3 VIORO B2F
計画種別 : 内装設計
用途 : 物販店
施工面積 : 113.22㎡
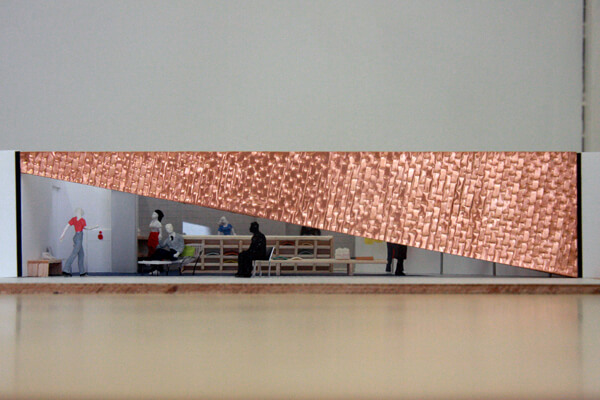
掲載誌
『FRAME』#78 / P.44 (FRAME PUBLISHERS / オランダ)
『Wallpaper*』#144 / P.130 (Wallpaper Magazine / イギリス)
『CURATED』/ P.144~147 (Sandu Publishing / 中国)
『SITES Archi』#209 / P.14~19 (SITES / フランス)
『Retail&Shop Design』/ P.38~41 (DESIGNERBOOKS / 香港)
『MODERN DECORATION』#196 / P.78~83 (Modern Decoration Magazine / 中国)




