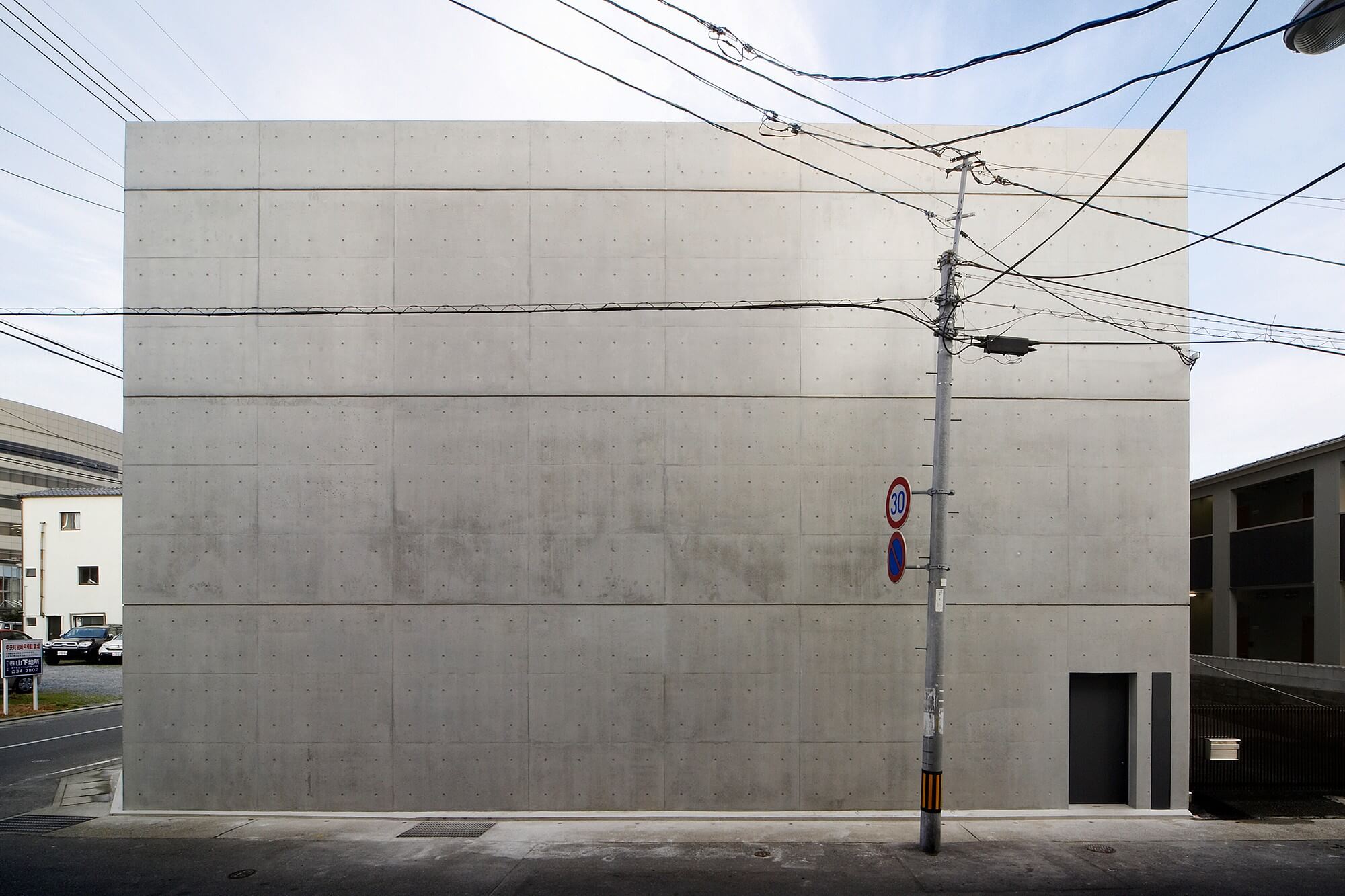
中央町の家
この地は以前、付近一帯が問屋街として栄えており、敷地は町家形式の細長く19坪と狭いもので、商業に適した特徴をもっていた。そのような環境にプライバシーとセキュリティ確保する居住空間をつくりだすため、道路に面する二面のうち長手面には開口を一切設けず、西日の遮断にも有効となるコンクリートの壁を立ち上げた。そしてもう一方の北面には開口を設け、室内の光が外部にも溢れるようにして衰退化する街の活気づくりへの貢献を目指した。また、壁に囲まれた中庭(緩衝空間)を設け、季節の移ろいが室内へ伝わるようにした。このようにして、内部と外部に双方向の歩み寄りをもたせた建築をつくりあげた。
There used to be so many wholesale stores around this area. The slender area is 60 square meters and suitable for business. To construct living accommodation In such occasion, privacy and security must be preserved. So we designed concrete wall on the longer side without windows and openings. It also shuts the light of the setting sun. On the other side, Three openings on the wall in order to contribute to prospering the streets with the inner lights shine through them. And planting a maple tree in the the void surrounded by concrete wall, tells the seasonal changes. In this way, between inside and outside, interactive compromise was born.
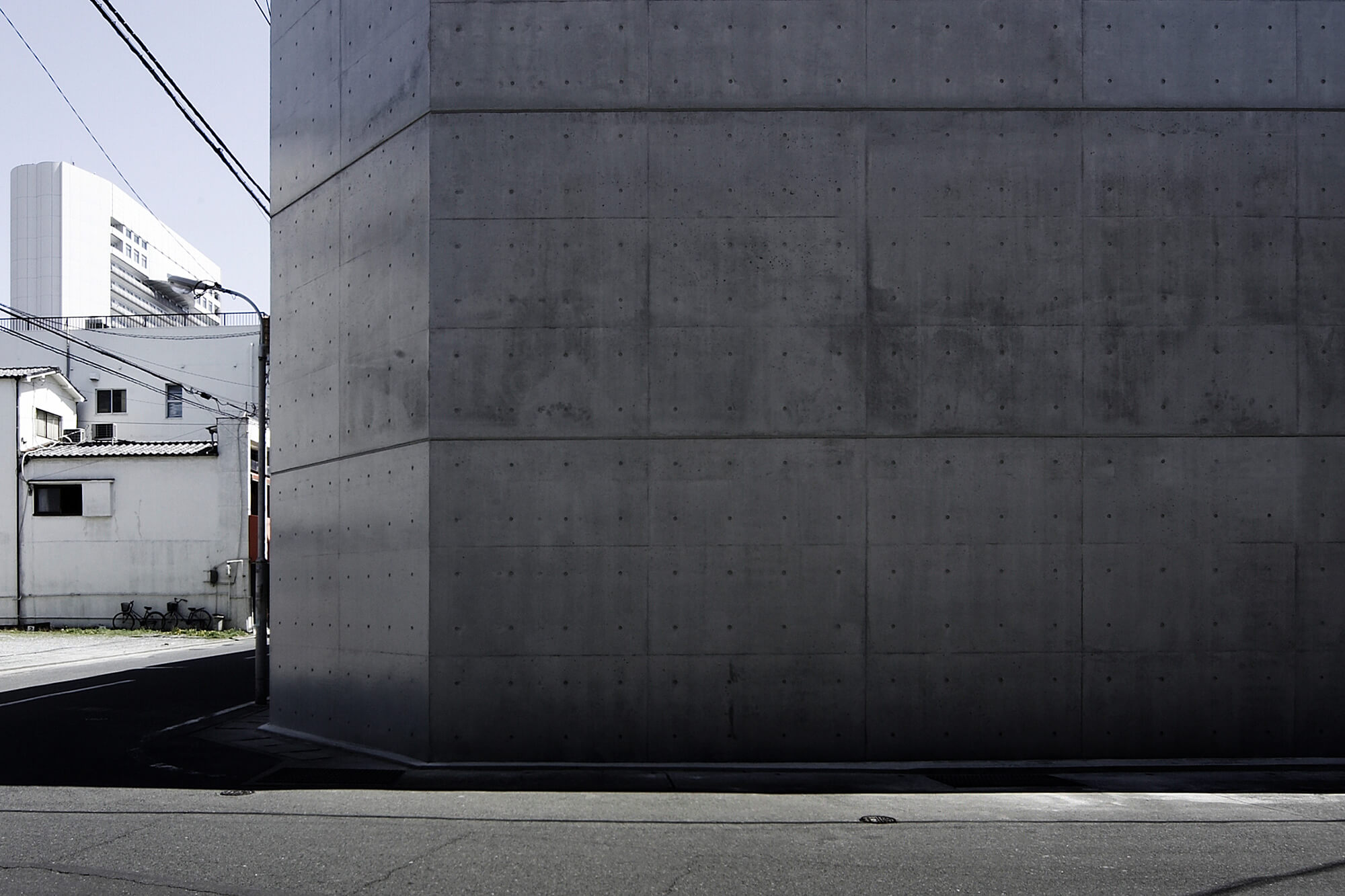
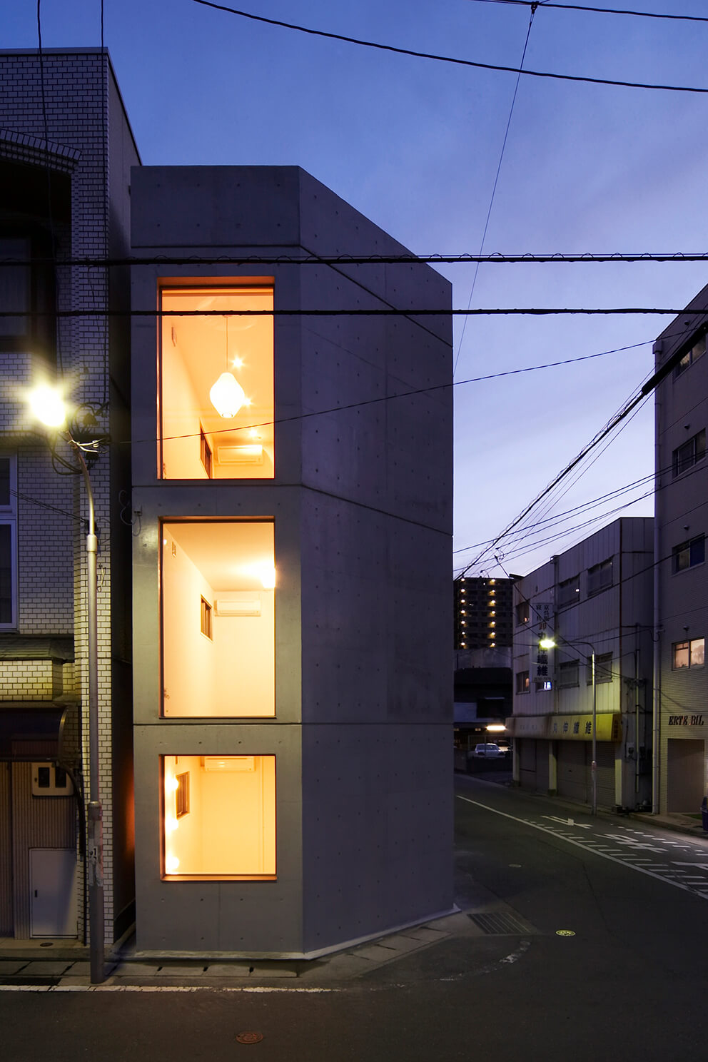
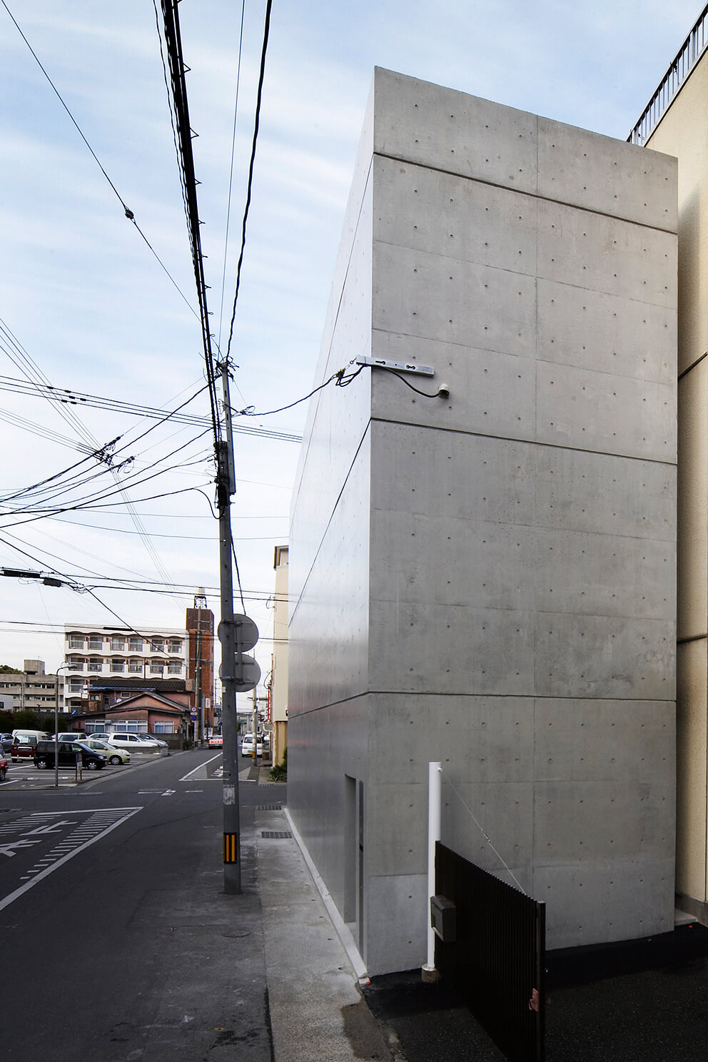
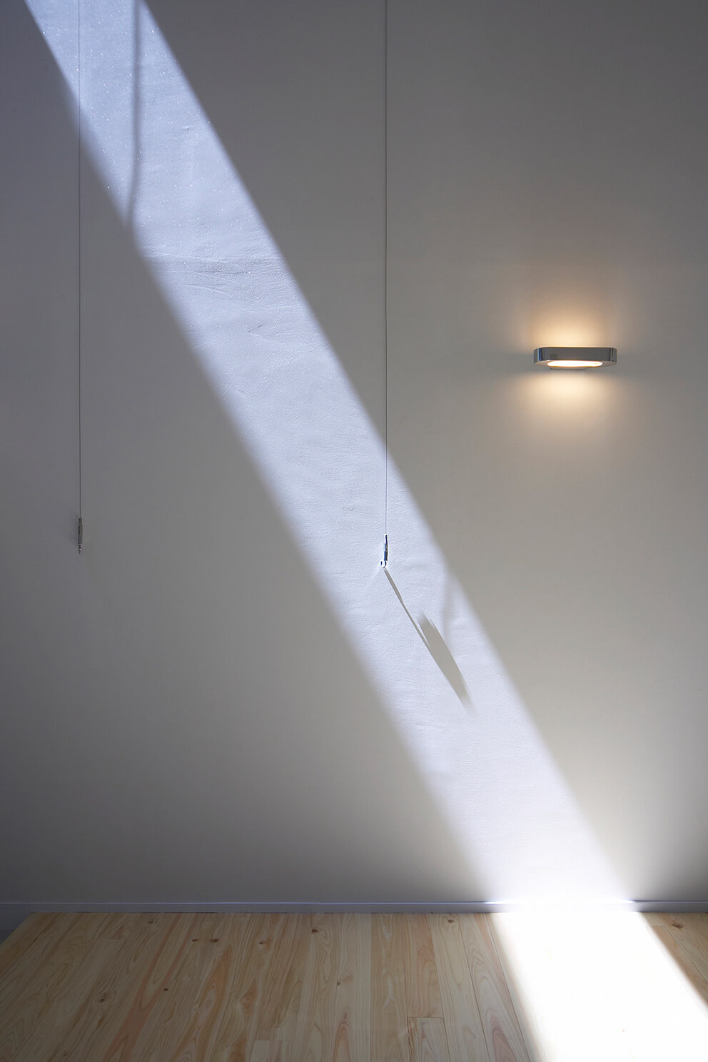
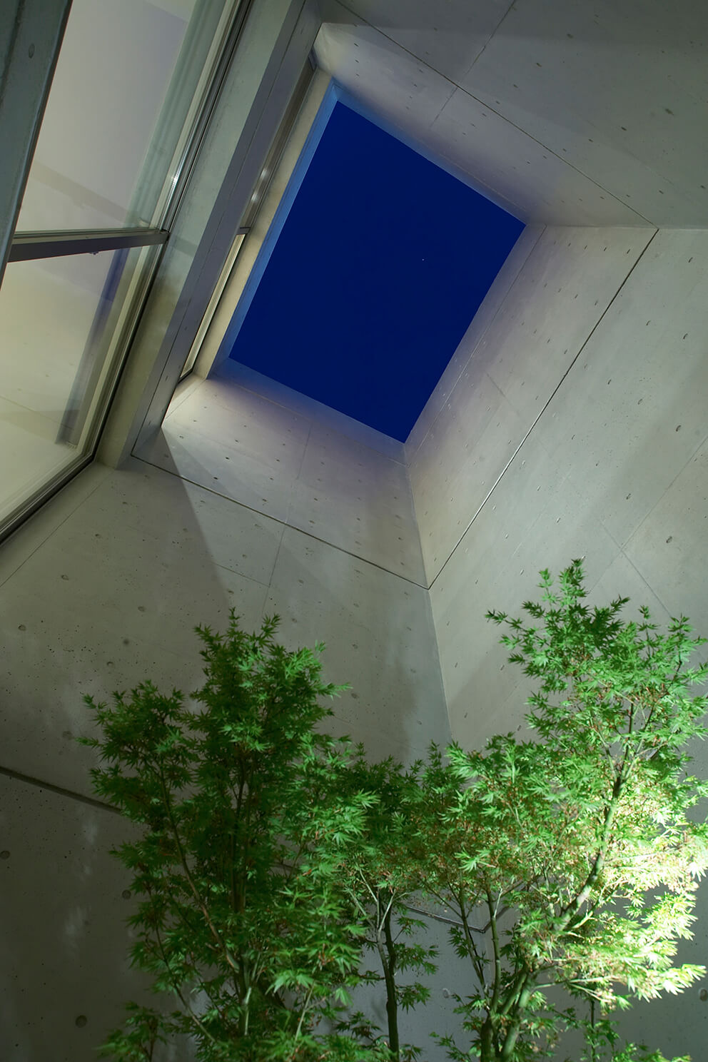
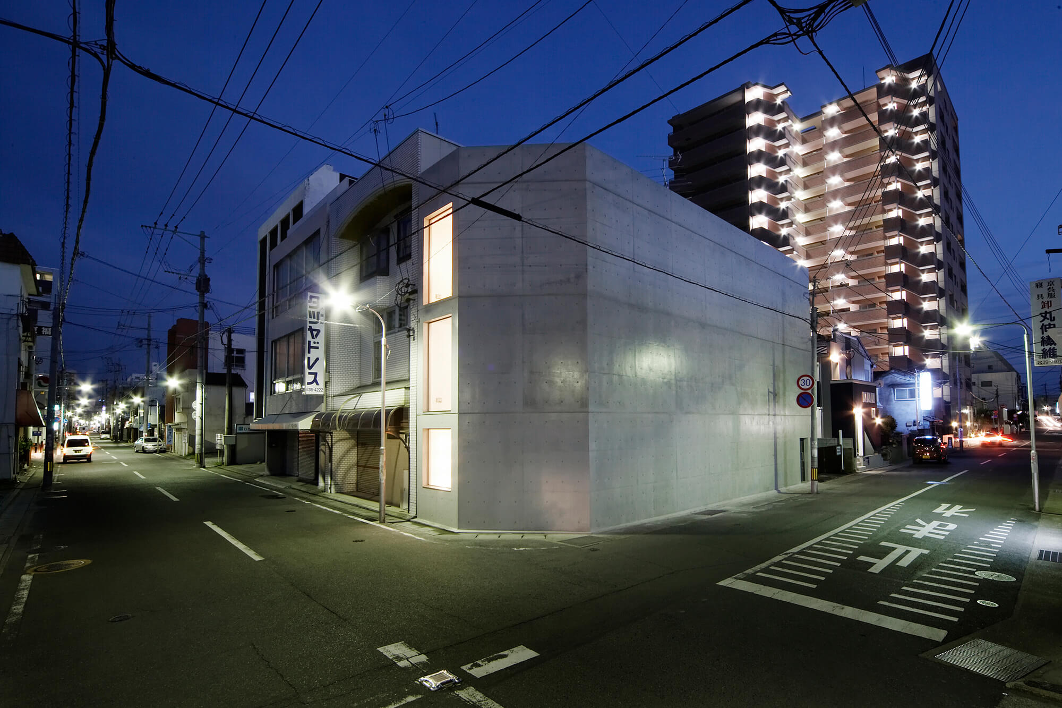
【中央町の家】
設計 : TORU SHIMOKAWA architects
写真 : 水崎浩志
所在地 : 福岡県久留米市
計画種別 : 新築
用途 : 専用住宅
主体構造 : 鉄筋コンクリート造
規模 : 地上3階
敷地面積 : 62.97㎡
建築面積 : 56.24㎡
延床面積 : 142.89㎡
設計期間 : 2005年8月~2006年8月
工事期間 : 2006年9月~2007年3月
掲載誌
『Bauwelt』1-2.09 (Bauwelt/ドイツ)
『PLOT』04 (PLOT/アルゼンチン)
『建築家/クリエイター新世代100人の仕事』(エクスナレッジ)




